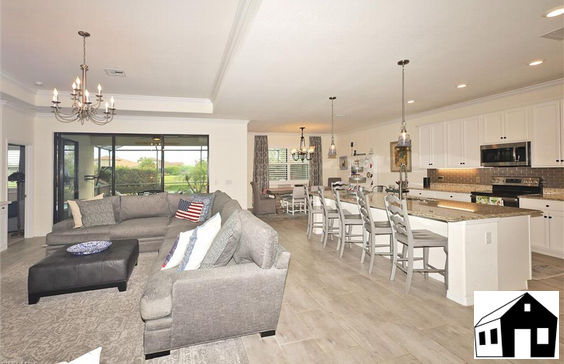$5,489/mo
SUNSETS OVER THE LAKE, SWAYING PALMS, CUSTOM HOME WITH SPARKLING POOL/SPA AND MINUTES TO THE BEACH! North Naples Premier Gated Newer Community, RAFFIA PRESERVE, presents a stunning customized Summerville II Home. This Open Floorplan, 3 bedroom+den, 3 full bath home boasts an abundance of natural light, western exposure over the lake, high ceilings, crown molding, plantation shutters, neutral wide plank tile throughout with carpet in bedrooms. The HUGE Great Room has Custom Shiplap Feature Wall with built in cabinetry/bar/wine fridge. Chef's Kitchen with island large enough to seat 6-8, white wood cabinetry, pantry, SS appliances, granite counters, glass backsplash, coffee station, pendant & recessed lighting leading to the Dining Room. Spacious Main Retreat with his/her closets, dual vanities, soaker tub, + tiled shower. Office/Den with Barn Doors. For the car enthusiast, a 3+ car garage with AC, epoxy floors, 220 line-electric cars & overhead storage. Outdoor kitchen has grill, sink, counter, & TV. Screened lanai with lakeside Pool/Spa. This active community has pool, 2000 sf fitness center, playground, basketball courts, on-site manager, & community room! A+ Schools & Low Fees!



































