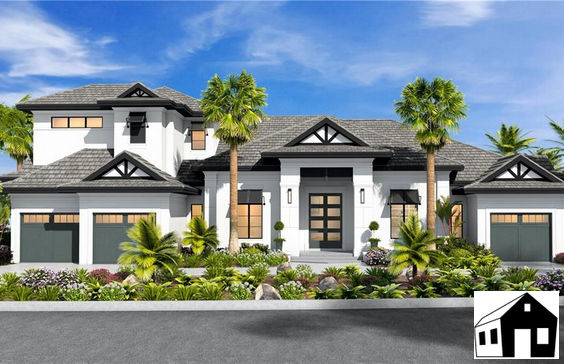$23,302/mo
NEW CONSTRUCTION. Completion Fall 2022. 5 en-suite bedroom lake front luxury home. Southern exposure. 4,695 A/C sf. Located in the sought-after Woodlake neighborhood in Bonita Bay, adjacent to club amenities. The open floor plan is designed to take advantage of natural light & long water views. The first level has 2 en-suite bedrooms+study. The spacious owner’s bedroom & bath are in a separate wing of the house, providing privacy. The second level has 3 en-suite bedrooms, morning kitchen & private outdoor terrace with water views. Open plan chef’s kitchen with oversized center island, custom designed cabinetry & high-end appliances. There is large walk-in butler’s pantry with wine cooler & wet bar. The expansive outdoor living area featuring a gas grill & fireplace, dining & seating area with bar overlooks the salt-water pool & magnificent lake views. Built by Lombardi Development, the builder is “hands-on” to ensure the highest quality standards of design & construction are applied to this custom spec. home to meet any buyer’s highest expectations. Features a 3-car garage. INTERIOR PHOTOS ARE NOT OF THE SUBJECT PROPERTY. THEY ARE OF A SIMILAR HOME BUILT BY THE SAME BUILDER.



































