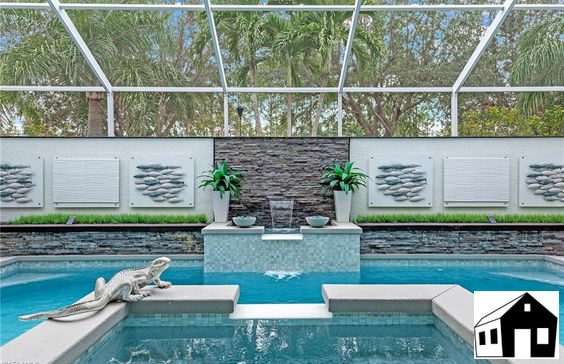$8,333/mo
Indulge in the pinnacle of luxury living at Glen Eden. This exquisite three-bedroom, three-and-a-half-bath courtyard-style home seamlessly marries beauty with practicality. An entertainer's dream, the great room and all bedrooms open onto a breathtaking courtyard, featuring a captivating pool, spa, and outdoor kitchen. As you step inside, you'll be greeted by a main home floor plan adorned with high-end designer finishes, quartz countertops, and stainless steel appliances, along with a brand-new A/C and water heater. The stunning master bath boasts a large walk-in shower and soaking tub, complemented by a convenient coffee bar with ample storage. The spacious den/office area is bathed in natural light, creating an inspiring workspace. The Casita offers a luxurious haven for guests, boasting its own high-end designer finishes. Outside, the lanai space is a true oasis, with a privacy wall featuring a soothing waterfall fountain, an elevated spa, and lush greenery that exudes a resort-like ambiance. The covered outdoor area is perfect for hosting gatherings, with an outdoor kitchen and a comfortable lounging area by the fireplace, ideal for enjoying a glass of wine or watching the game. Nestled in the exclusive community of Glen Eden, comprised of fewer than 100 meticulously maintained homes surrounded by lush landscaping, this property offers the perfect blend of luxury, privacy, and convenience. With low HOA fees and inclusive services such as lawn maintenance, cable, and internet, residents can enjoy a hassle-free lifestyle. Conveniently located just 4 miles from Vanderbilt Beach and 5 miles from Mercato, with a short 20-minute drive to RSW airport, this one-of-a-kind home presents a rare opportunity. Lastly, the soon-to-be prestigious Kinsale Golf Club, located right outside the gate, is projected to open in the fall of 2024. This exclusive 18-hole golf course with a clubhouse serving breakfast and lunch, and a membership capped at 250 members, is currently accepting membership applications. Don't miss out on the chance to schedule a showing and experience the lifestyle of a lifetime.
















































